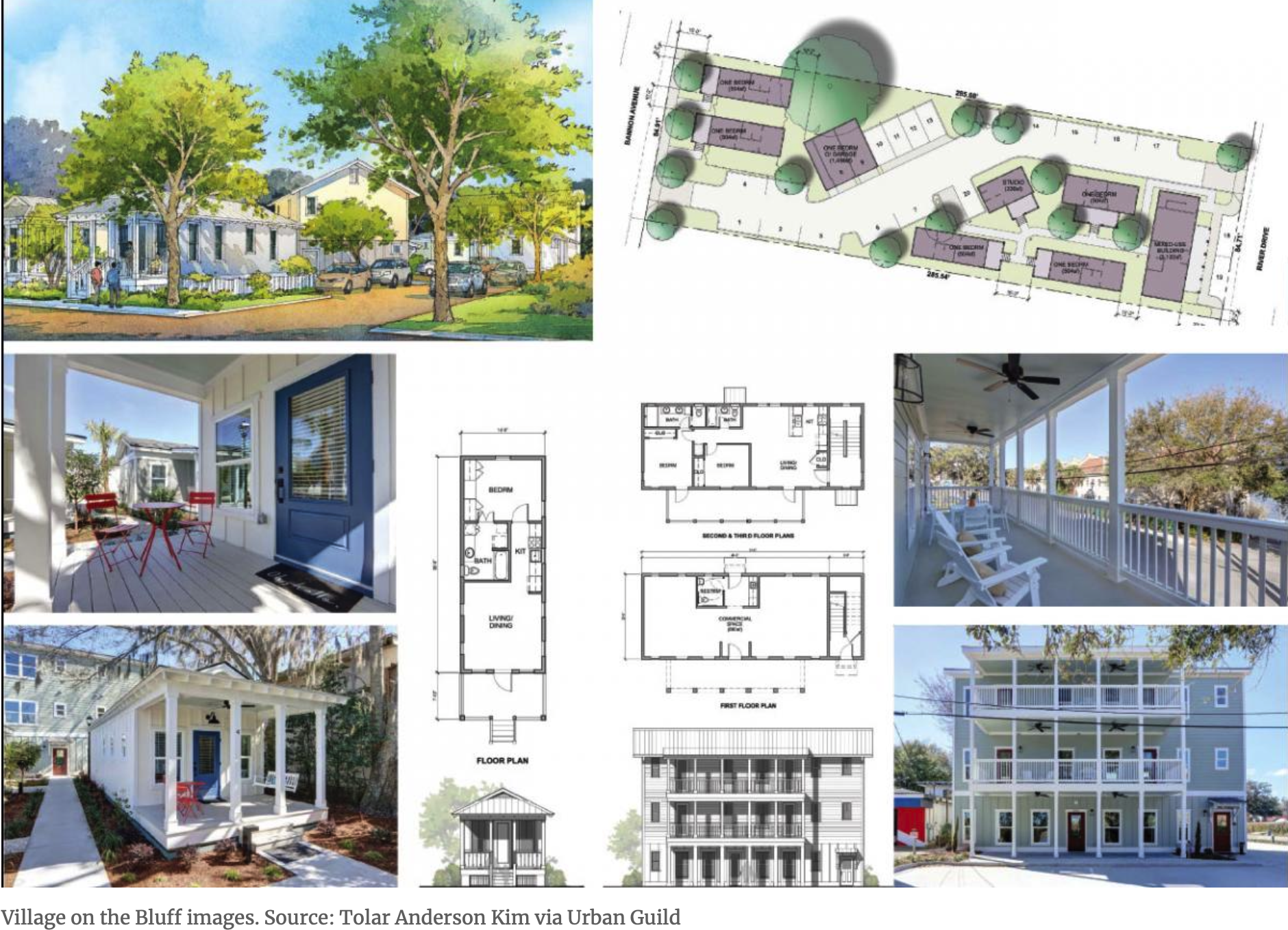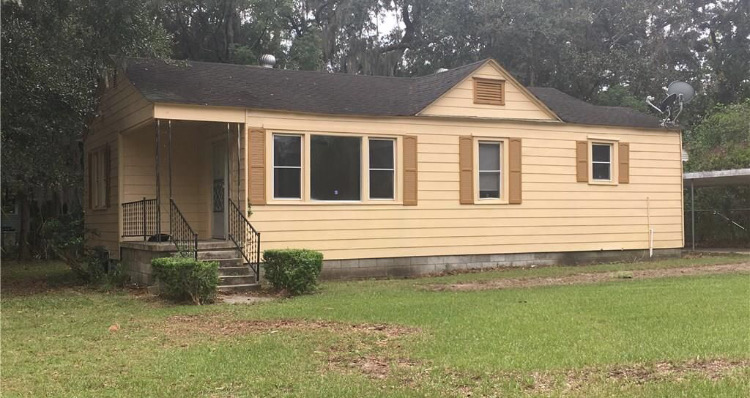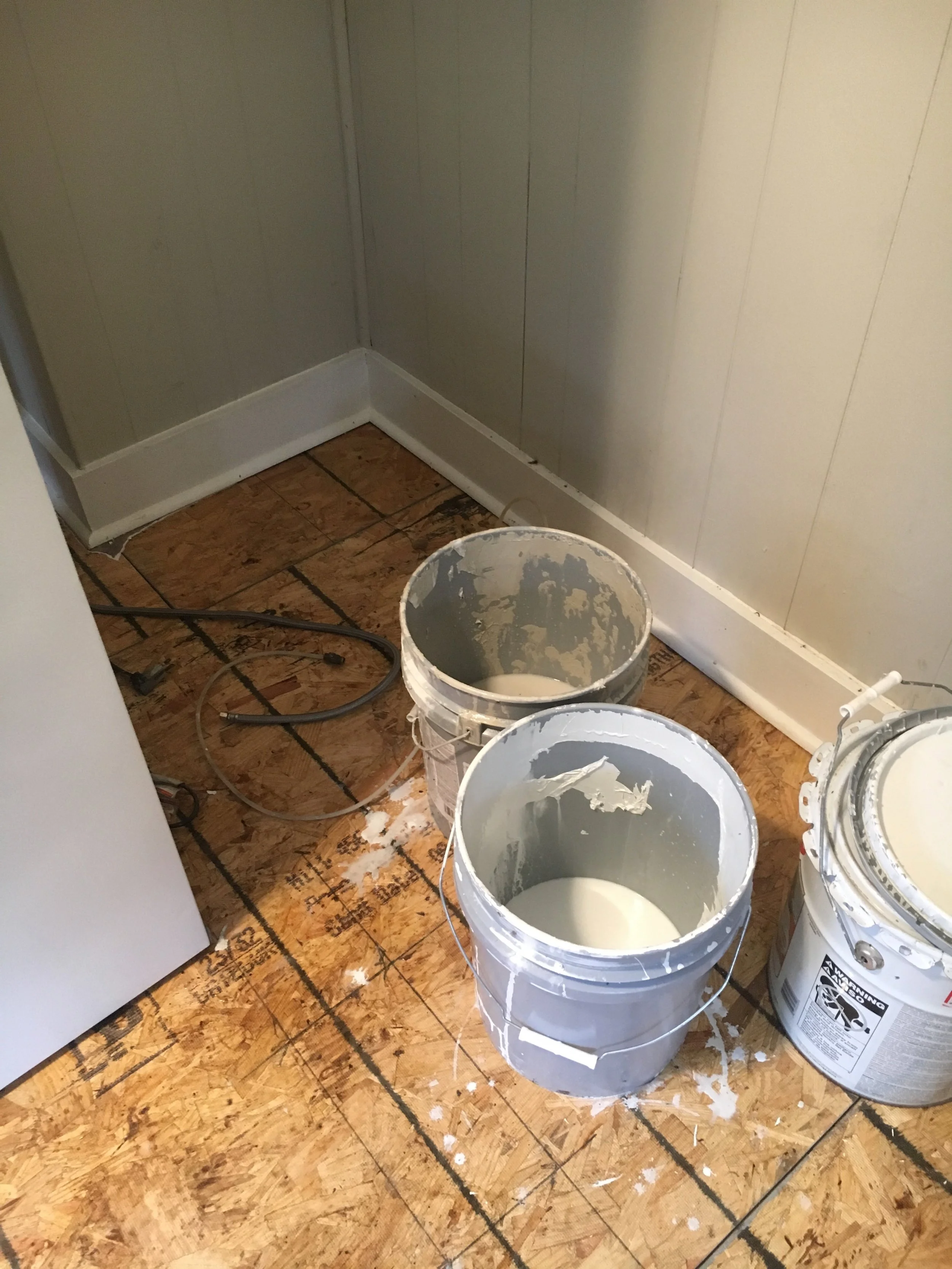Short-term rentals (STVRs), including Airbnbs, are commercial enterprises. They are hotels in disguise—and they should be taxed accordingly. I am qualified to speak on this subject as a real estate broker, developer, and former owner of STVRs (still have two). The inequity in taxation of these properties makes me sick to my stomach and fair warning, if you read this, you will probably feel a bit nauseous as well…
Currently, Georgia’s property tax system allows these operations to be treated as ordinary homes. According to Gemini: “A property in Georgia used as an Airbnb is not typically subject to a separate property tax classification or rate that is identical to a hotel's property tax.” This means highly profitable rentals avoid commercial tax rates, shifting the burden onto local homeowners and renters.
Consider 224 Houston St, branded as “The Present Hotel.” With 15 units and over $950,000 in annual revenue, it recently sold for $5.25 million. Good for them - happy to see their success ( and the place is very cool!).
HOWEVER, in 2024, it paid just $5,361.46 in county taxes—less than what I pay on a 3 Bedroom, 2 Bath + Carriage house rental property I own in Live Oak that generates 1/20th of what their hotel does and that the County continues to rase taxes on each year. This pushes the burden of escalating taxes to my tenants.
Worse, the former out-of-state owners repeatedly appealed its taxable value, slashing its assessment to half its purchase price for years—dodging fair contributions to local revenue.
This isn’t just inequitable. It’s offensive.
Here’s what must change:
Reclassify STVRs as commercial properties. If they operate as hotels, they should be taxed like hotels.
Eliminate the loopholes that let investors slash their property assessments below market value.
Use that revenue to seed a Community Housing Trust Fund that serves local residents, not absentee landlords.
This isn’t anti-tourism. It’s pro-fairness. Pro-housing. Pro-community.
What you can do:
Select your favorite STVR. Collect all of the data you can find on it via their airbnb.com listing (or applicable). Try to estimate how many nights it’s booked and what the average rate is. Find its address as well.
Hop on Sagis.org and find its property tax information. Scroll through the property’s page and look at what it pays in taxes each year. You can also scroll to find out how many times their property has been appealed.
Next, hope onto Zillow and try to figure out how much the property would rent for as a market rate “normal” annual lease. Knowing these numbers, do you feel like STVR’s may be a part of why housing prices continue to go up? What else could be driving these price hikes (hint: policy and uninformed head-in-the-sand city officials. Again, not biased).
Next, do some analysis. If you owned this property, would you rent it short term or long term (duh, you’d do short term because it’s going to produce way more).
Fine. But should it be taxed as a regular house? Or should our elected officials consider taxing STVRs as income-producing properties? I think you know where I stand.
If your hackles are up like mine, consider reaching out to your City Council representative, joining the Yes In My BackYard (YIMBY) group in Savannah, and reaching out to your Board of Assessors.










































